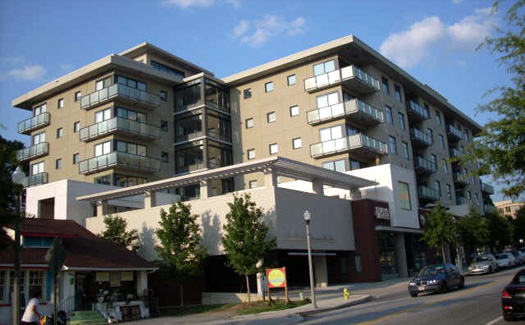Completed Late 2005
This downtown condominium project was developed on an empty surface parking lot along a section of Ponce de Leon Avenue that is experiencing redevelopment of retail and restaurant business. The site is one acre in size and the project includes the maximum number of residential units allowed in the C-1 zoning district. It also includes the required street level retail space and the developer constructed streetscape improvements that meet the City’s required standards. Unlike more traditionally designed buildings closer to the Old Courthouse Square, this project has a more contemporary design in response to the adjacent bank building, art deco building across the street and nearby rehabilitated gas stations and industrial buildings. The project was marketed to a young, professional market.
The site was very tight and required creative design solutions to meet the City’s design requirements for street level retail, hidden parking and limited curb cuts. The design team created a space that incorporated a second floor swimming pool, fitness center and cabana bar, provided for a variety of residential unit sizes and included several large top-floor penthouse units. The larger two-bedroom units sold quickly, but the smaller one-bedroom units were slower to sell.

The 335 West Ponce project, completed 2005.
