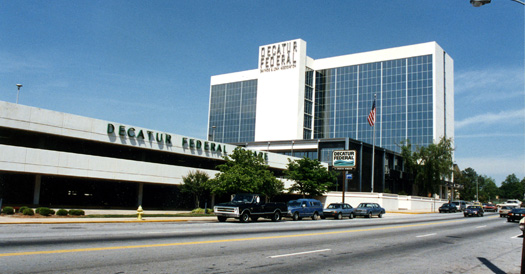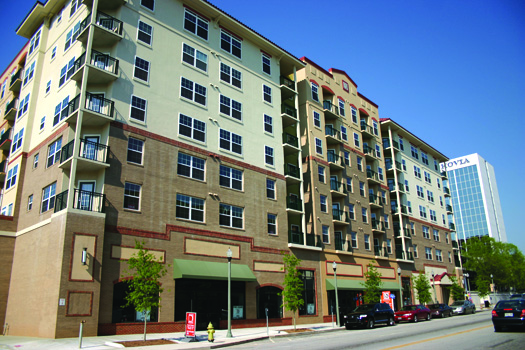Completed 2005
Originally planned as an apartment project, the Renaissance development was changed to condominiums in response to a strong condominium market in the City of Decatur. This 169-unit project provided a smaller, more affordable condo option to complement what was available at the time of construction.
Built over and in front of an existing parking deck, the Renaissance project added one more piece to our effort to build back retail storefronts along the entire length of Ponce de Leon Avenue, fill in surface parking lots, and screen parking decks. The project includes the required ground-level retail and the developer constructed the required streetscape improvements to the city’s specifications.
The biggest challenge was the engineering problem of adding six residential levels on top of an existing parking deck. This required specialized geotechnical testing, innovative structural design and a lightweight, non-combustible structure for the apartment levels. Also challenging: the logistics of constructing a mixed-use project in the middle of an occupied office complex on top of a parking deck that serves four buildings, while maintaining the safety of existing tenants without limiting access.
The project was granted a zoning variance to exceed the 80-foot height limit by 17 feet to allow the required density in the small project footprint. The height variance was supported by the Decatur Downtown Development Authority because it helps the out-of-scale bank building adjacent to the project blend in with the surrounding area. (The bank was built in the 1960s, prior to the height restrictions.)

The Renaissance site, prior to construction.

The completed Renaissance.
