One thing that emerged during 2010’s Strategic Planning process was the need for more housing types. In short, market demand for single family homes here in Decatur is well served, as is the desire for downtown condos, but what about the types that tend to fall in between?
It’s an important issue because those types, what planners call the “missing middle,” are often the means by which downsizing seniors, service workers, and rising young professionals can enter or remain within the city’s neighborhoods.
During last Fall’s Phase 01 of the UDO, that Strategic Plan’s policy directive — to diversify the city’s housing types and encourage more mixed-use — was affirmed, together with a community request: Let’s explore the possibilities further. The result was last night’s drill-down meeting.
Speaking to a crowd of roughly 40 residents, consultant Susan Henderson presented a variety of zoning tools — many of which had a certain “Back to the Future” familiarity to them — that could be leveraged in service of the community’s housing goals, and repeatedly reminded everyone that they were presented solely for consideration and discussion. No rezoning of any land was being suggested or proposed. Among them:
Neighborhood Mixed-Use
Some of our neighborhoods are strictly residential and work just fine. But perhaps some, a decade or two down the line, might want to add some very small-scale neighborhood commercial amenities for convenience and gathering. Currently, should a rezoning take place to allow for commercial uses, it would open the door to multiple types of development (like a CVS, for instance) that are not compatible with this intent. This proposed designation provides a commercial option that is truly neighborhood scale.
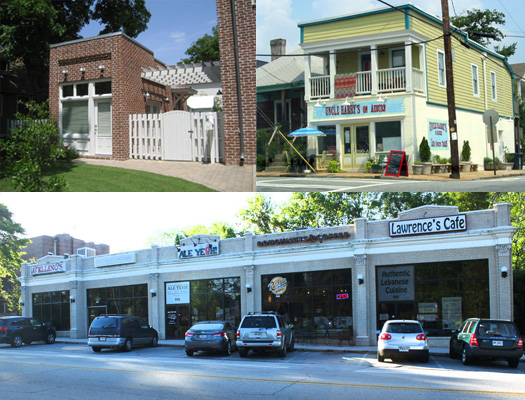
The anticipated scale of neighborhood mixed-use, from the smallest increment to the largest allowable.
Make C-1 Mixed-Use
Most people think our C-1 zoning classification (commonly referred to as Neighborhood Commercial) already encourages mixed-uses. But the reality is, for example, that if the parking lot of the Family Dollar in Oakhurst were to redevelop, it could not legally include mixed-use buildings or other residential uses by right. Amending the code would fix that, and open the door to more neighborhood-friendly combinations, from live/work units to dwelling units over small stores.
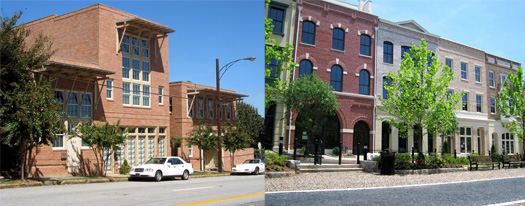
Left: Live/Work unit, which features living space over work space in a single-owner building. Right: Apartments over retail.
Neighborhood-scaled Apartment Buildings
The traditional neighborhood 4-pack apartment building brings context-sensitive housing — often ideal for empty-nesters or those just starting out — into or along the edges of neighborhoods. This particular example, an historic apartment building on Howard Ave., is next door to a 1.5 story bungalow.
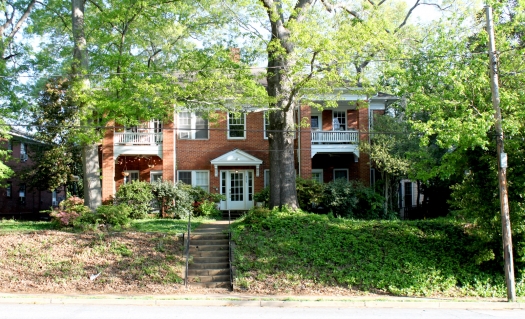
Townhouses Suited to a Downtown Context
Our current code does not allow for what many envision as the typical downtown townhouse, where there is a close relationship between the house and the sidewalk. Such placement contributes to the character of our downtown and neighborhood villages, keeping them distinct from that of a typical residential street.
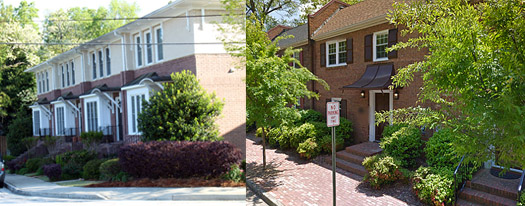
Walkable, in-town townhouses are typified by little to no front yard.
Duplexes or Triplexes
At an even more modest sizing than the neighborhood-scaled apartment building are duplexes and triplexes, which are typically identical to, and often indistinguishable from, their neighboring homes.
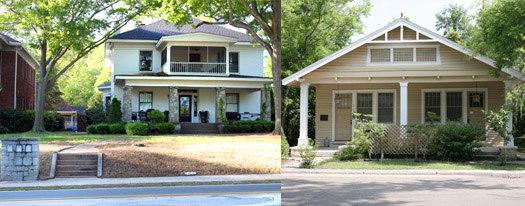
Left: Historic triplex. Right: Bungalow-style duplex.
Cottage Courts
The cottage court, a collection of small houses (say 800 to 1,200 or 1,500 square feet), grouped around a shared green space, offers builders an economically-viable alternative to the more common infill scenario today: a large, single-family house. This not only addresses concerns that our entry-level housing stock is disappearing, it expands the ability for developers to meet all levels of market demand and provides an option for empty nesters who would like to downsize but do not want to leave their neighborhood.
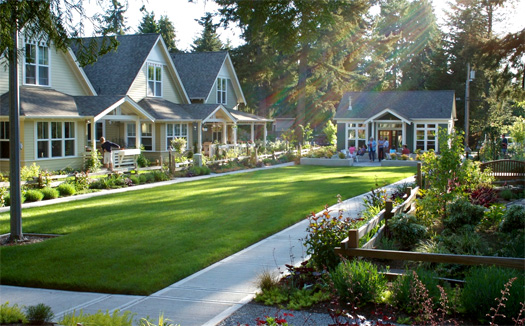
A cottage court. Image credit: http://www.thetinylife.com
Shared Housing

Living illegally, ladies?
Participant Response
While comment cards are still being tabulated, a fair amount of head-nodding was evident during Henderson’s presentation, as members of the audience recognized both personal and business opportunity in the overview. So much so, in fact, that the discussion quickly progressed to one of implementation. Where would these districts be implemented? What will be the process for rezoning land? Henderson and fellow consultant Caleb Racicot responded with a request to not put the cart before the horse.
“Let’s get the categories right first,” said Henderson, “so we know they reflect the priorities of the community. Once we have that, we’ll be able to design a process that ensures they happen in the most desirable places possible.”
R-50: The Tricky Part
The final discussion item on the agenda was the prospect of an R-50 zoning category.
First, some history on what this is all about: Throughout Decatur, there are areas where long-platted lots zoned R-60 are less than 60′ wide. In some cases, quite a bit less. This presents challenges because the assumptions of the relatively generic R-60 regulations don’t necessarily match the physical realities of the lot.
In 2006 and 2007, responding to concerns raised in the community, an appointed resident, local business, and city leadership task force (the Infill Task Force) was assembled to consider the impact of house size vs. lot size. They met monthly for a year and concluded with a majority report that resulted in height reductions and the currently-used sliding scale for lot coverage that allows smaller R-60 lots a variable amount of increased coverage to compensate for their reduced size. The infill task force also considered a sliding scale for floor area during this time, but rejected that proposal and kept a common limit of 40% for all lots. There was also a minority report with stricter zoning recommendations but these were not implemented.
Our current UDO effort affords the opportunity to assess this process and determine whether or not to create a new zoning category — R-50 — that is written specifically around the challenges of a smaller, (roughly) 50 foot wide lot. Planning director Amanda Thompson explained:
“This has been the trickiest part of the UDO discussion,” she said. “Opinions across the community run the gamut. People either feel the rules we’ve had for seven years serve as a good compromise among varied interests, or they think they don’t go far enough in limiting mass and scale, or they think they go too far in their regulation. Tonight we’re laying out three options which speak to these different positions.”
Options under consideration
Participants were asked to weigh in on their preference among the following, or to propose an alternate approach on their Worksheets. You’re encouraged to do the same in the Comments below.
Option A:
R-50 is not necessary. The existing R-60 rules with sliding scale is working just fine.
Option B:
Create an R-50 category, identical to present regulations, but include a sliding FAR scale as well, allowing increased floor area.
Option C:
Create an R-50 category, identical to present regulations and keeping the FAR set at 40%, but establish more flexible setbacks, which increase options for dealing with the tighter constraints of a smaller lot.
Next Steps
Feedback is being tallied and summarized, together with all feedback from this process, for the consultant team to work from. In the meantime, here’s a collection of photos from the evening. If you were unable to make it, there are still plenty of ways to plug in and get your thoughts on the record. Provide your own ideas and recommendations in the comments section below or submit more general comments and questions directly to the city here.
Check back soon for details on the next phase of the process.
- UDO Zoning Categories Meeting
- UDO Zoning Categories Meeting
- UDO Zoning Categories Meeting
- UDO Zoning Categories Meeting
- UDO Zoning Categories Meeting
- UDO Zoning Categories Meeting
- UDO Zoning Categories Meeting
- UDO Zoning Categories Meeting
- UDO Zoning Categories Meeting
- UDO Zoning Categories Meeting
- UDO Zoning Categories Meeting
- UDO Zoning Categories Meeting
- UDO Zoning Categories Meeting
- UDO Zoning Categories Meeting
- UDO Zoning Categories Meeting
- UDO Zoning Categories Meeting

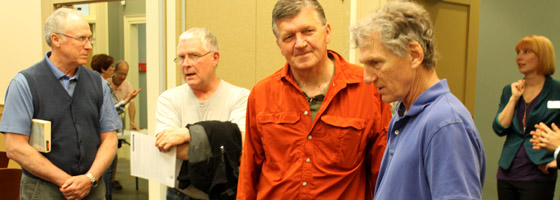



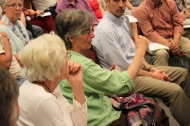

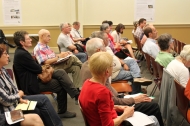
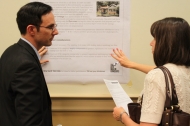
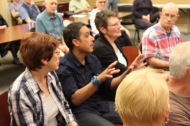


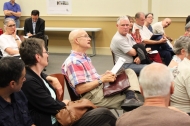
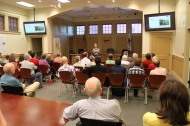
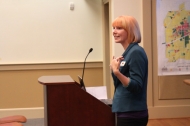



What is the status and plan for further meetings and/or voting related to the UDO. I find no mention of it since the April 24th meeting, above. Is it to be discussed at June 2 Commission meeting?
Hi, Shawn. Good timing. Tonight’s meeting briefs the commission on what the Phase 3 UDO schedule will be, when drafts will be released, and how people will be able to review and comment. The recently finalized details went up this morning: https://www.decaturnext.com/2014/06/udo-effort-enters-final-phase-details-here/
Thanks!