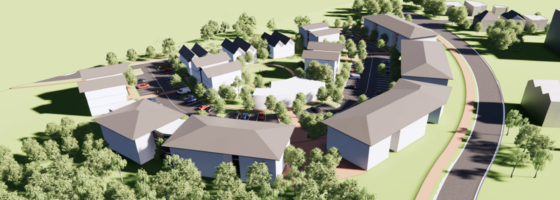Legacy Park’s South Village took another step forward recently as residents assisted the Decatur Housing Authority’s architecture team in their fine-tuning of the working site plan and the specifics of proposed buildings.
These community contributions play an important role in the long, ongoing process of addressing housing affordability in Decatur.
Decatur’s Affordable Housing Task Force, a working group of Decatur residents assembled at the direction of the City Commission, released their compilation of 23 recommended strategies in February 2020. At the behest of the community, the majority of those recommendations were then included as policy goals in Decatur’s 2020 Strategic Plan, which was adopted by the City Commission in October 2021.
In Decatur, the Strategic Plan adopted each decade constitutes a road map for the subsequent ten years and serves as a promise made between elected officials and city residents. As of 2020, 93% of the prescribed initiatives from the 2010 Strategic Plan had been completed or were in progress. The 2020 Plan is being approached with similar commitment.
Relevant to the evolving South Village housing initiative now taking shape at Legacy Park are Strategic Plan items AH.01-p, which calls for a strengthening of the city’s partnership with the Decatur Housing Authority, and AH.04, which recommends implementation of the Legacy Park Master Plan’s housing directives.
The Legacy Park Master Plan emerged in 2018 after the city’s largest ever community input process for a single piece of property. Among the community’s requests for the former United Methodist Children’s Home were recreational amenities, passive greenspace, natural conservation, cultural preservation, adaptive reuse of historic buildings, accessible community spaces, an artists village, and affordable and workforce housing, all of which were ultimately represented in the adopted plan.
The housing recommendations — represented in the plan as two villages at opposite ends of the property — were then subjected to finer scrutiny through a community process that examined the challenges of successfully delivering affordable housing, like strategies for funding and density requirements to achieve economies of scale. These findings were summarized in the Legacy Park Master Plan Housing Addendum.
Making good on the promises inherent in these processes and plans, the City Commission subsequently entered into an agreement with the Decatur Housing Authority to pursue development of Legacy Park’s South Village.
In the time since, the Decatur Housing Authority has initiated preliminary designs for use in applying for the Federal tax credits necessary to develop the project. As a part of that process, they’ve solicited design input from the broader community to assist their architecture team in fine-tuning the emerging plans.
Community input was collected in an Open House held February 28, as well as an online survey thereafter for those who missed the meeting. As is to be expected in our city of engaged and enthusiastic residents, the input received reflects a wide range of opinions and positions.
Input relevant to the specifics of the design process has been passed along to the architects and all feedback from the open house and online survey is being shared with the City Commission.
NEXT STEPS
The Decatur Housing Authority is scheduled to present their plans for the South Village during a City Commission Work Session on April 4, 2022. Stay tuned here for further details.

